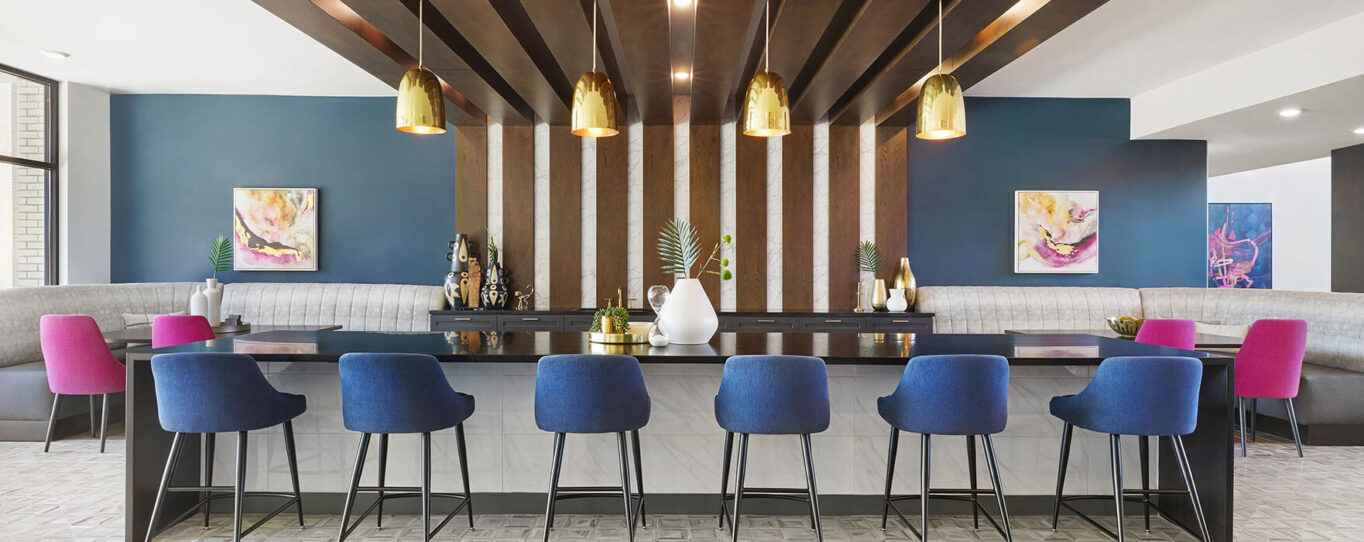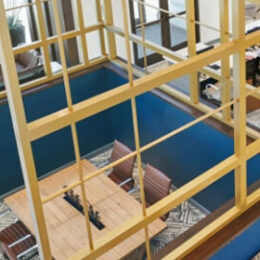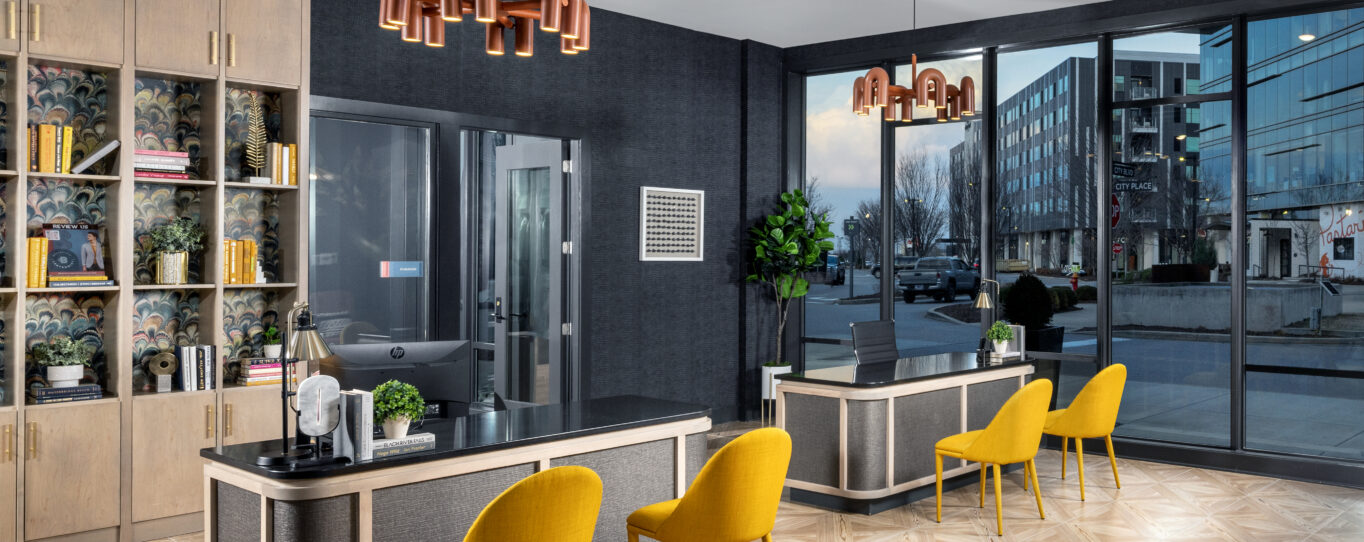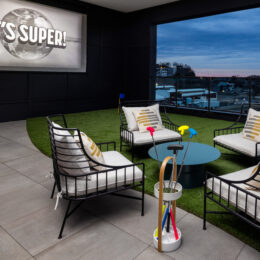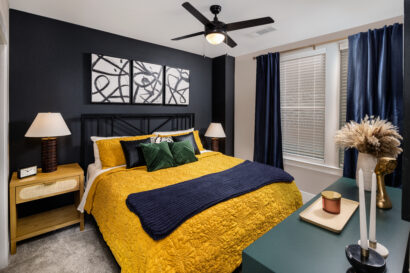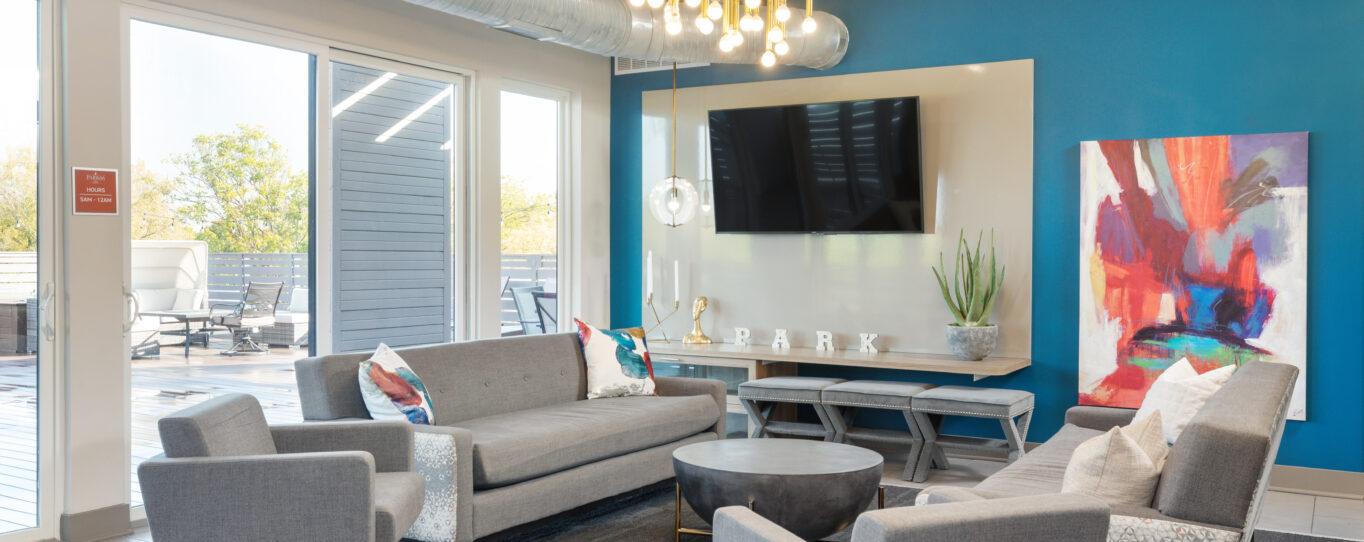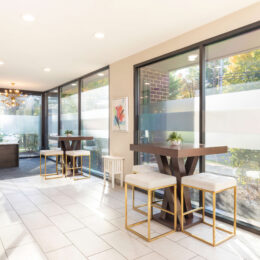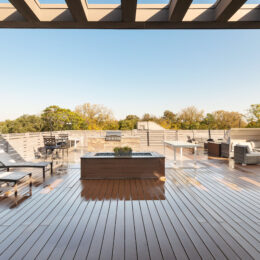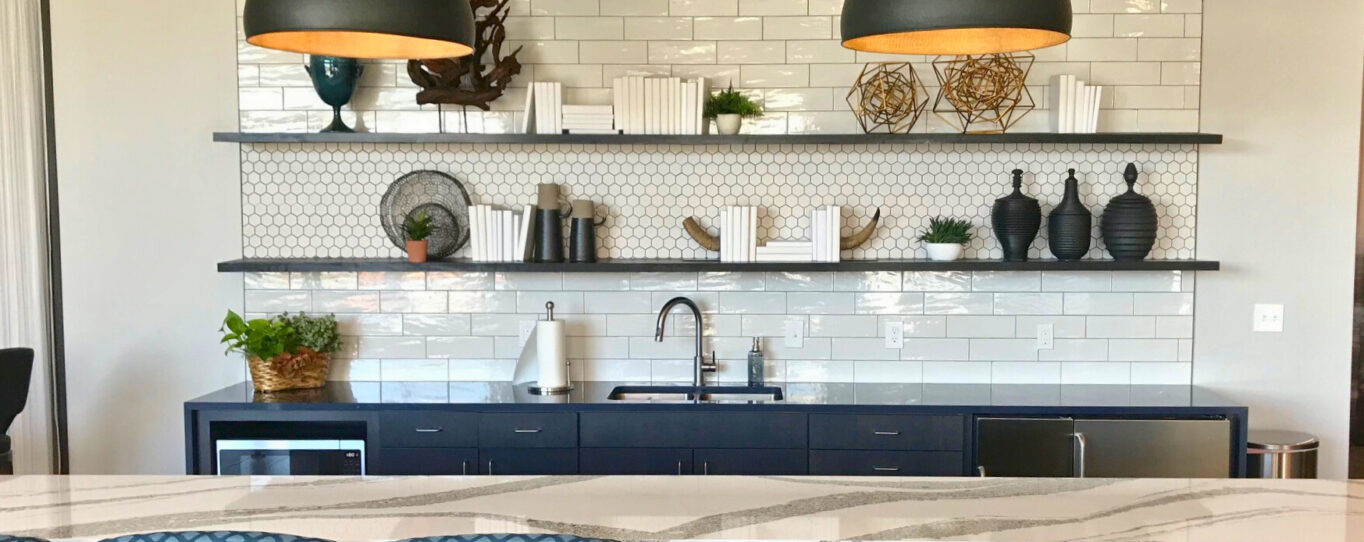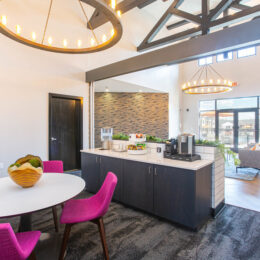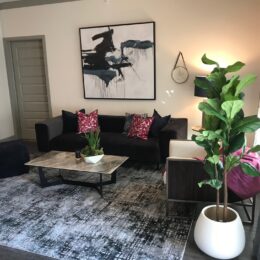Interior Design
Our team lives in the details. From visualizations to the final touches, we have you covered with creative, flexible solutions—while working within your process, timeline, and budget.
Mitsch Design has built a trusted reputation within our many industries. Our talented team of degreed professionals has the distinct ability to combine aesthetics, without sacrificing function, to meet the needs of any environment. Our designers also understand the importance of creating unique spaces which stand out from the competition.
Specialties
- Concept design and programming
- Field verification and laser scanning
- Building and site planning
- Schematic design
- Design development
- Virtual Reality (VR) services
- Furniture/artwork/accessories selection and installation
- Construction documentation
- Construction administration
- Consultant coordination

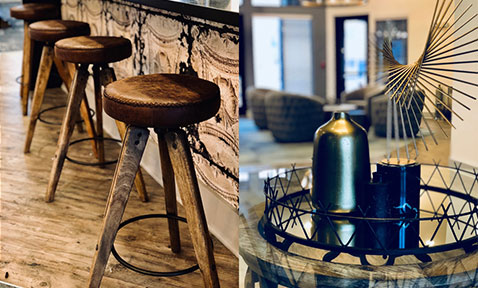
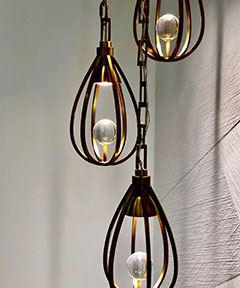

Our people make the difference
Mitsch Design has served as a trusted partner to clients around the country for 35 years. The not-so-secret to our success? Our talented people.
Envision your space
From start to finish
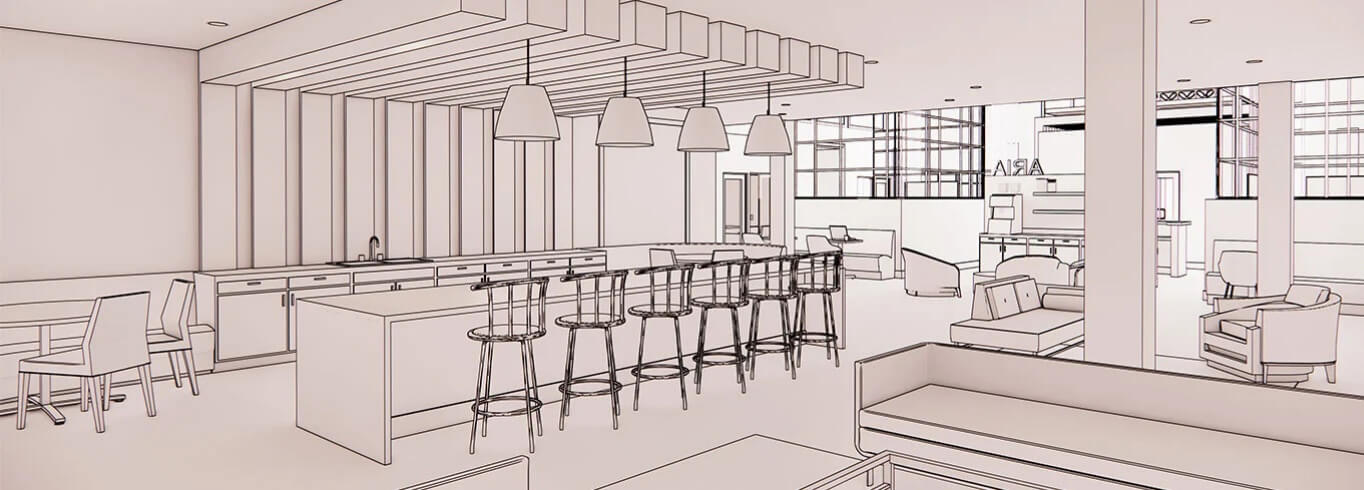
Eliminate expensive revisions with our exclusive PreVŪ© technology. You can walk through design concepts, see full-color finishes and furnishings, and make real-time revisions immediately — before build-out.
The benefit is clear. You (and your future residents) get a true sense of what the final space will look like. This virtual advantage is also a valuable tool for your pre-marketing efforts.

